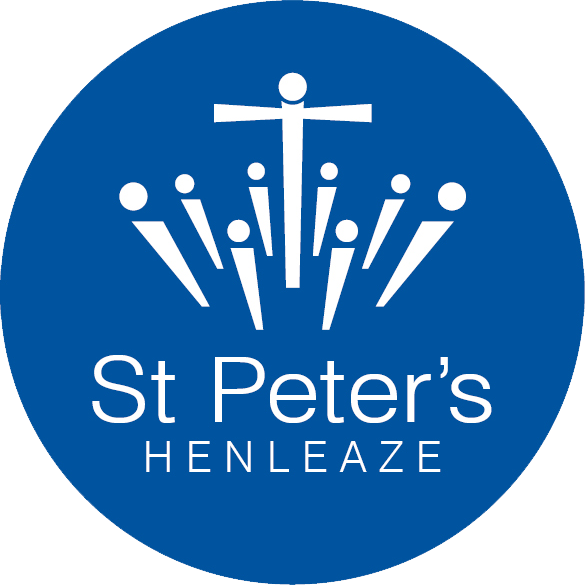St Peter’s Hall
St Peter’s Hall was re-furbished after a fund raising appeal in 2011 and brought up to a modern design and fully complies with all the latest safety and disability requirements.
The spacious Main Hall has a high roof and plenty of natural lighting. It has wooden sprung flooring suitable for a variety of sporting and leisure activities and is marked with a full size badminton court. There is access to the side Lesser Hall suitable for smaller groups (Yoga, Children’s Music Group or Art Class) with doors which lead to an outdoor courtyard. Both halls have access to a fully equipped Kitchen.
Within the complex there is also a private carpeted Meeting Room with a plasma television screen and coffee making facilities which make it ideal for smaller groups and training events.
St Peter’s Hall is a busy facility catering for the local community and beyond. The hall can accommodate a diverse range of groups and activities at a competitive price. Full particulars together with a gallery of photos are set out below; and a timetable of activities and details of groups using the hall can be found here.
Areas can be hired together or in sections depending on your requirements.
The number of people allowed in the hall depends on the use and the risk assessment carried out for an event or group. The hall fully complies with all safety protocols regarding emergency exits and fire regulations. It is the responsibility of the hirer to produce a risk assessment prior to the event/group.
There is a Car Park onsite and plenty of free parking in the surrounding residential area.
For occasional hire please refer to the hall tariffs here. For regular hire fees please contact the Parish Office.
To enquire about booking the facilities at St Peter's please fill in the enquiry form below or contact the Parish Office by phoning 0117 9624524 or email info@stpetershenleaze.org.
Room Details
-
Dimensions
Maximum dimensions without any chairs or stage:
Width – 10.75 metres
Length – 16.00 metres
Floor area – 172 sq.metresHall access
Access to the main hall is from the entrance lobby via a set of double doors (1.86 metres wide x 2.1 metres high). There are also emergency doors (1.74 metres wide x 2.18 metres high) which lead down a set of concrete steps outside.Chairs
32 stackable chairs with padded seats and backs.
152 stackable plastic chairsTables
14 portable flip top tables with imitation light oak tops. (1.5m x 0.75mx 0.75m) .
Additional canteen style tables are available upon request.Stage
Available on request.Internet
The Hall complex has fibre optic broadband which is password-controlled. This is available free to hirers on request.General lighting
The hall has LED fluorescent lighting strips in the ceiling and above the stage.Data projection
A Data Projector is fitted to the ceiling of the hall to project on the electrically operated projection screen mounted at the front of the stage. The projector is extremely bright and therefore suitable for use in daylight. The projector can be attached to a PC, laptop and DVD player.First aid
A suitable First Aid Kit is located in the Kitchen.Hearing induction loop
An Induction Loop system for the hard of hearing is installed in the hallAudio Equipment
The sound system can be connected to most devices which play music. There are 4 x15” two-way 600W monitor speakers fitted to the side walls.Heating
Heating is provided via radiators which are thermostatically controlled.Windows
Manually operated window to provide ventilation if needed. -
Dimensions
Width – 4.65 metres
Length – 9.8 metres
Floor area – 45.57 sq.metresFacilities
Plastic stackable chairsAccess to portable flip top tables with imitation light oak tops (1.5m x 0.75mx 0.75m).
Access to outside courtyard.
Storage available for regular users.
Direct access into fully equipped kitchen.
Direct access to self-contained children’s toilet.
Free access to superfast WIFI-password controlled.
Heating via thermostatically-controlled radiators.
Flipchart available on request.
-
Dimensions
Maximum dimensions including the space taken up by the fitted equipment:
Width – 4.6 metres
Length - 4.6 metres
Floor area – 21.156 square metresKitchen Access
The kitchen is accessed from the main hall and lesser hall through a single door. There is also direct access from outside via a set of steps to the back of the hall.Coffee-making Facilities
Full coffee-making facilities are provided, but we do not provide the milk or coffee! There is an automatic water heater capable of providing 45 litres of instant hot water per hour and a rapid draw off of 9 litres. A selection of mugs or cups and saucers are available for serving tea and coffee.Cooking and Heating of Food
6 ring electric hob with extractor hood.
Double fan assisted electric oven
An 800watt microwave oven
Fridge/Freezer
A fridge is available for the temporary storage of food during your event.Preparation & Serving Equipment
The following items of loose equipment are available:
Dinner Plates
Desert Bowls
Knives
Forks
Desert Spoons
Tea Spoons
Selection of saucepans
Selection of serving dishes
Selection of food preparation & serving cutleryDish Washing
A commercial dishwasher is provided with a 2 or 3-minute wash cycle. This machine will work continuously all day, after an initial warm up time of 15 minutes Detergent and rinse aid for the dishwasher is provided which is via an automatic feed.Hot Water
There is a continuous supply of hot water available at the main sink for the washing of dishes but there is also access to the dishwasher at all times. Washing up liquid and drying cloths are provided.Personal Hygiene
There is a separate hand-wash basin with a soap dispenser for the washing of your hands during food preparation.First Aid
A First Aid Kit can be located on top of the fridge/freezer.Power Outlets
There are 4 x Double 13-amp Socket Outlets positioned around the Kitchen.Cleaning
Basic kitchen cleaning materials are provided.Waste Disposal
Separate bins are provided for re-cycling. We ask all non-recyclable waste is taken away after a booking.Ventilation
There is manually operated window to provide natural ventilation. A cooker hood with extract fan is provided for forced ventilation. -
Dimensions
Width - 6.8 metres
Length - 6.0 metres
Floor Area - 40.8 sq metresAccess
From entrance corridor through single door 0.8m wide x 2m high.Facilities
32 cushioned stackable chairs.Access to portable flip top tables with imitation light oak tops (1.5m x 0.75mx 0.75m).
Tea and coffee making area.
Plasma television with sound bar and connection for audio/visual equipment.
Storage available for regular users.
Free access to superfast WIFI-password controlled.
Flipchart available on request.
Heating via thermostatically-controlled radiators.
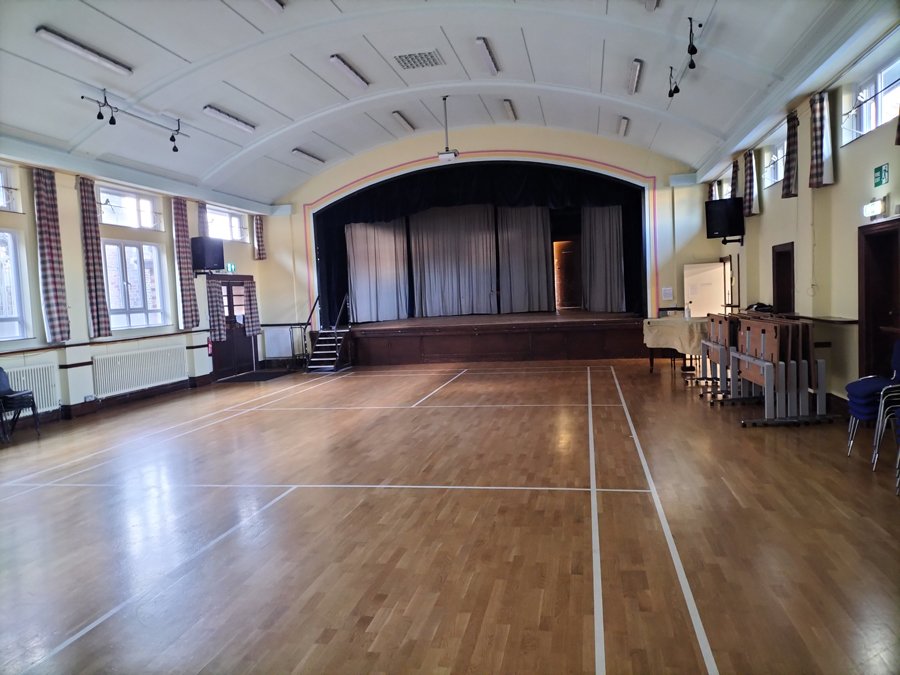
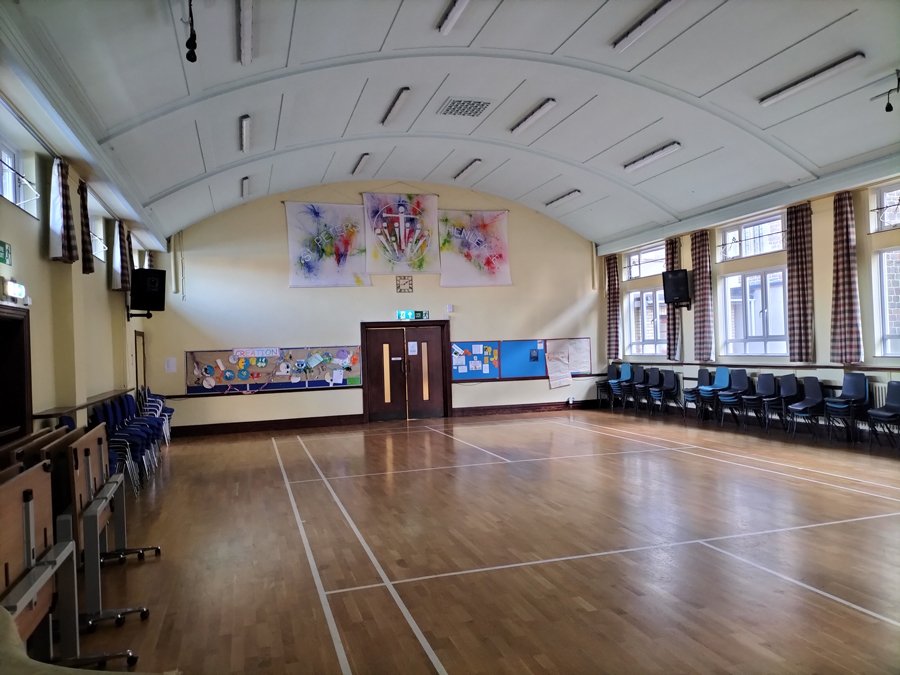
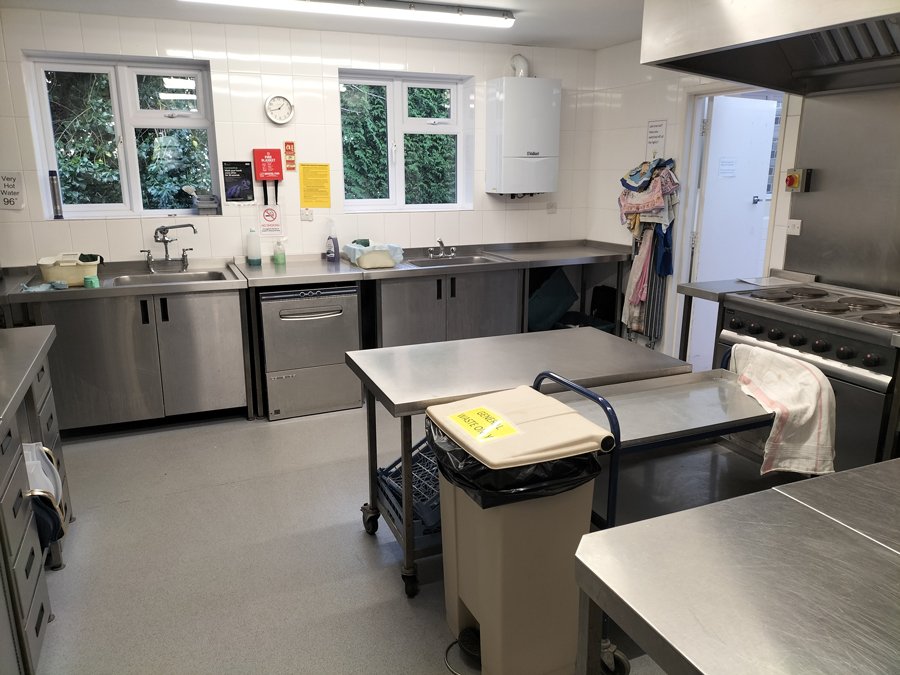
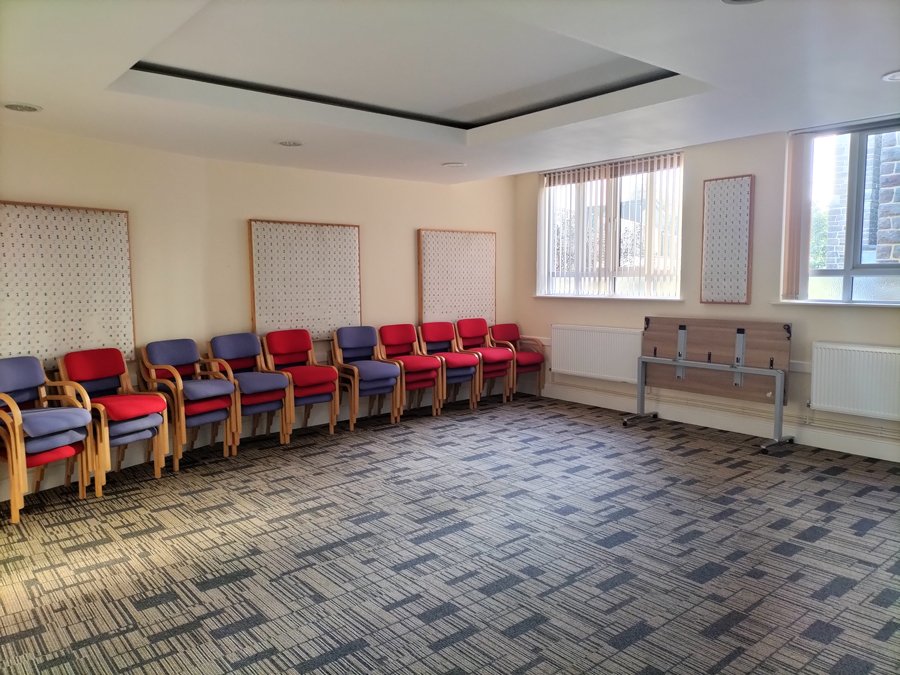
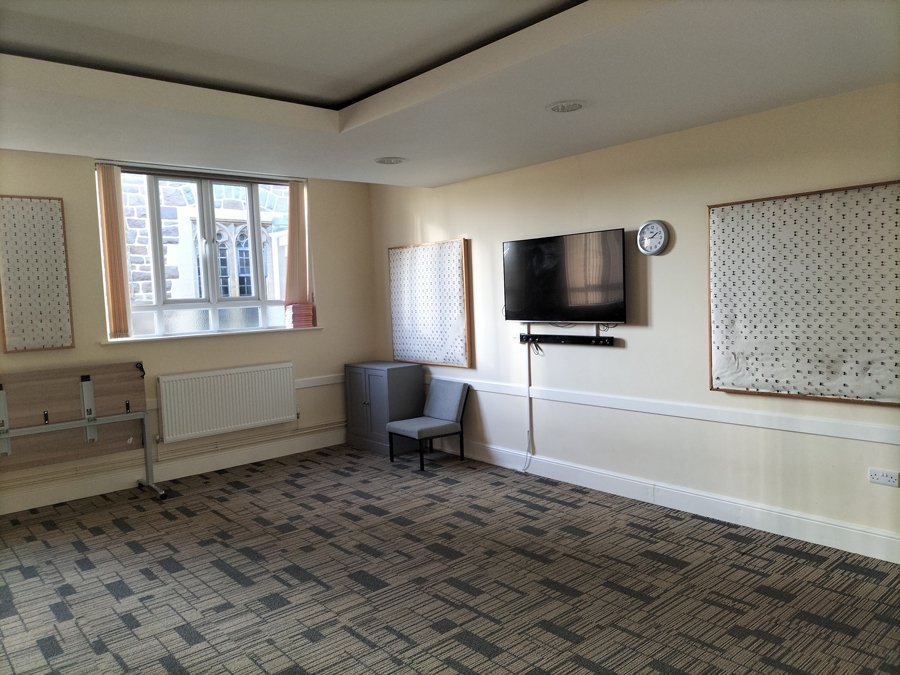
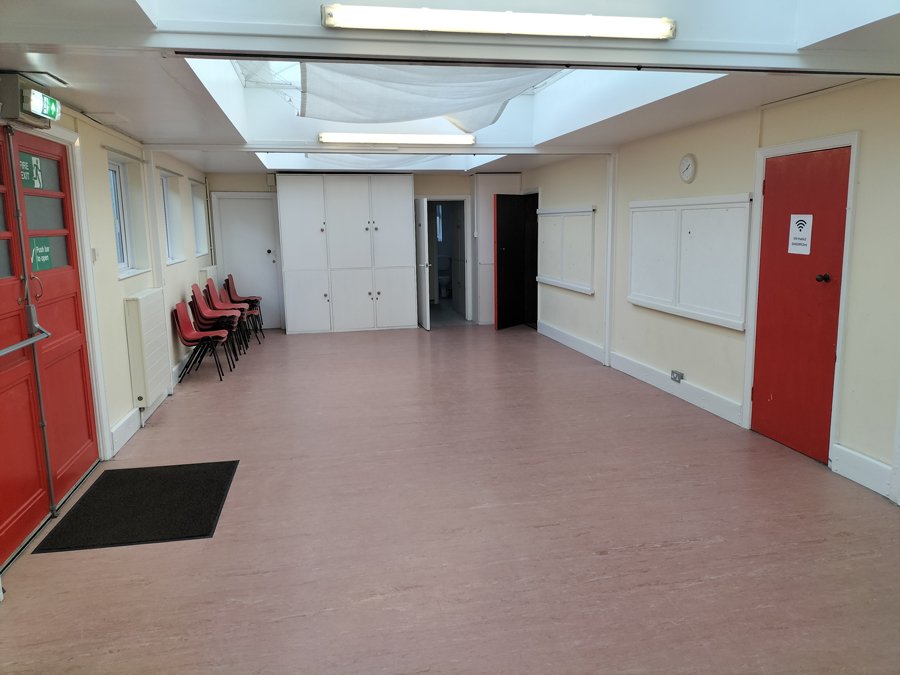
Booking enquiries
To enquire about booking the facilities at St Peter's please contact the Parish Office
by phoning 0117 9624524
email info@stpetershenleaze.org
or complete the enquiry form
